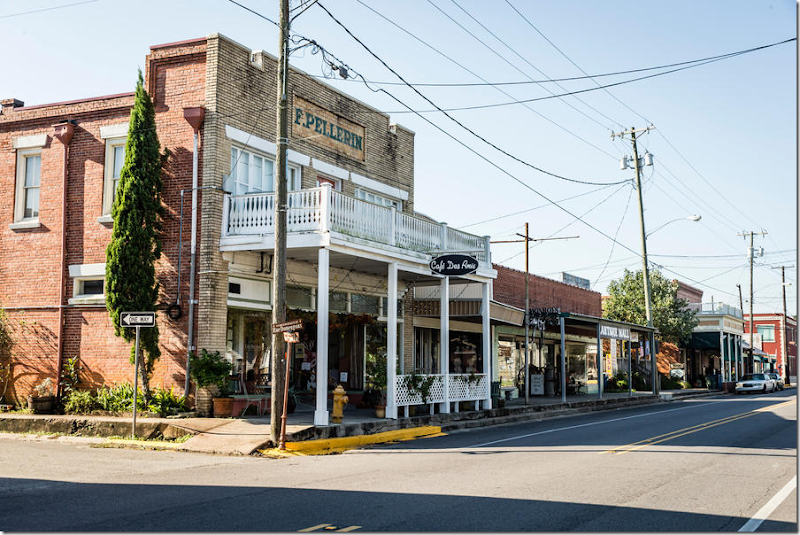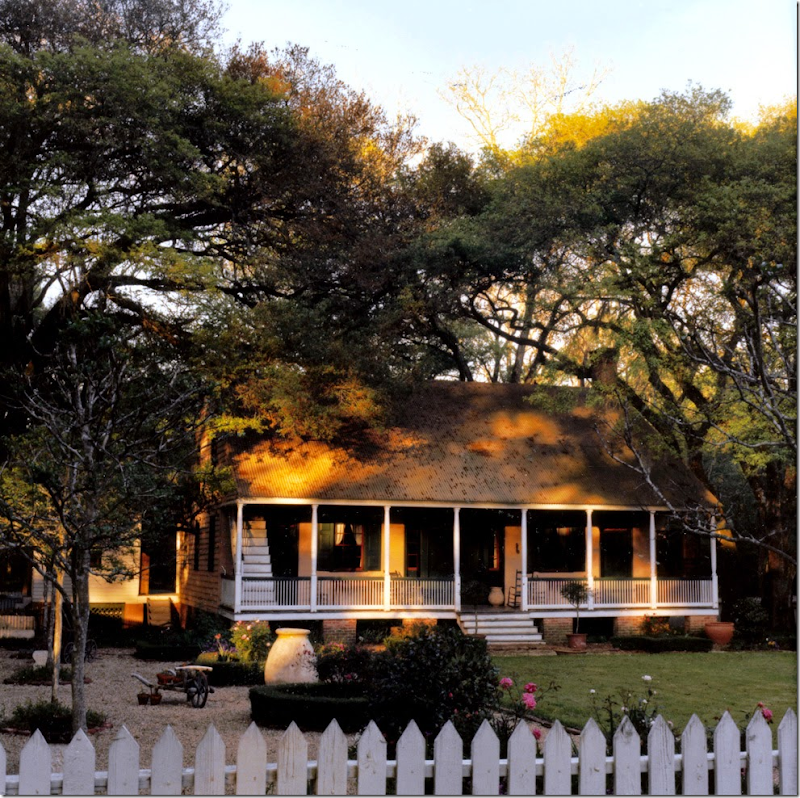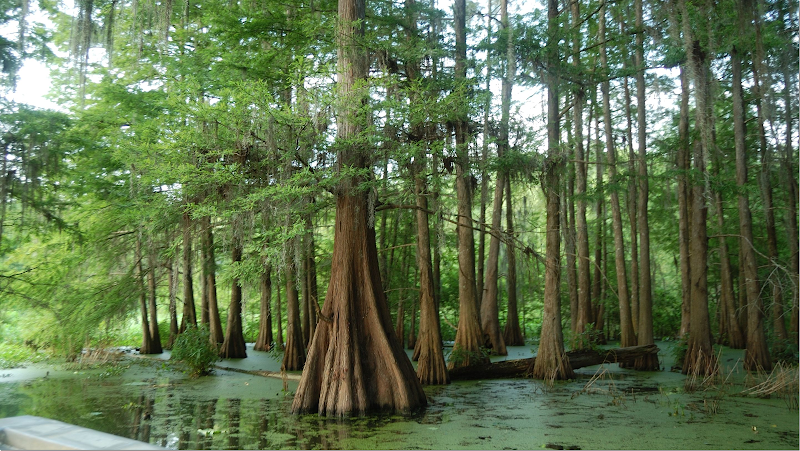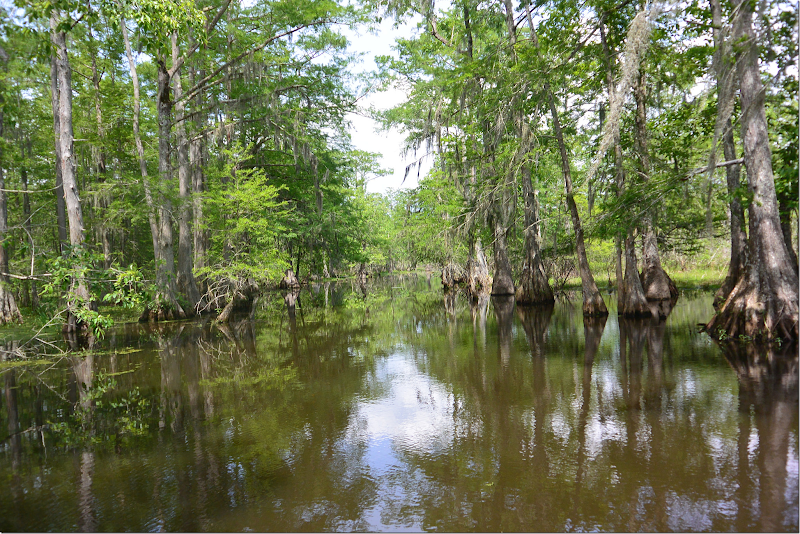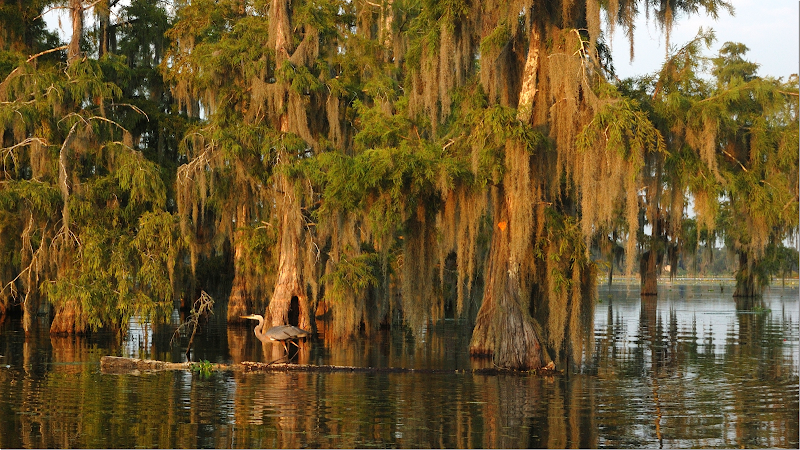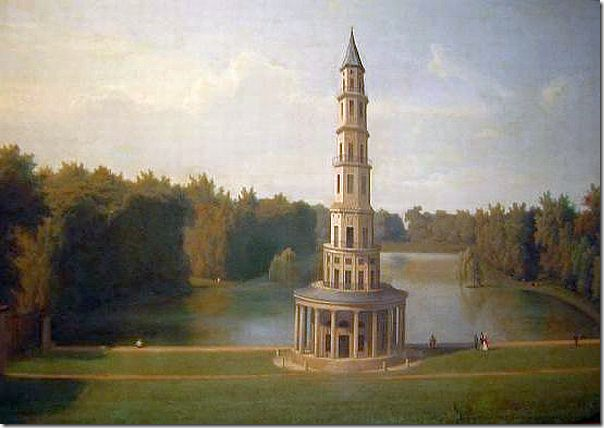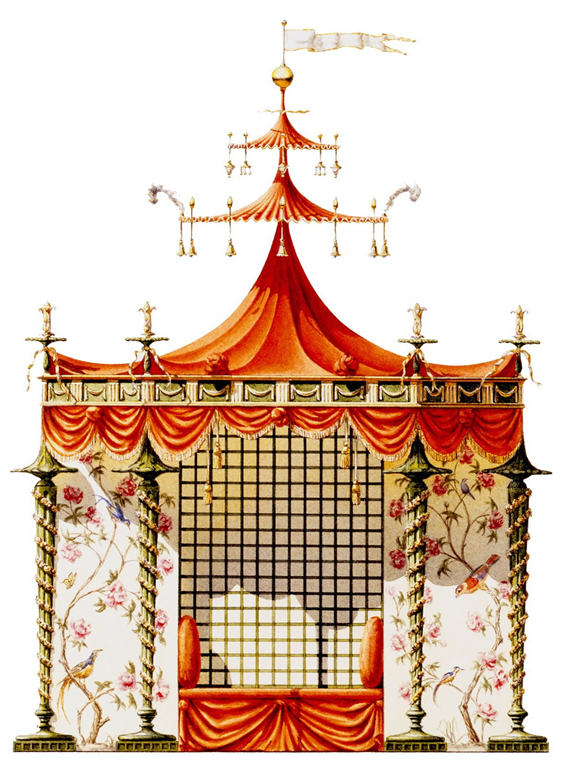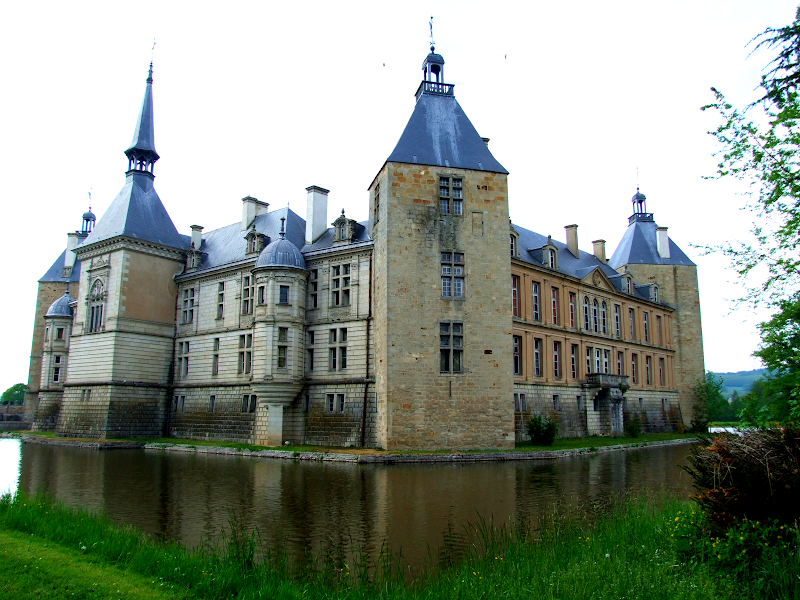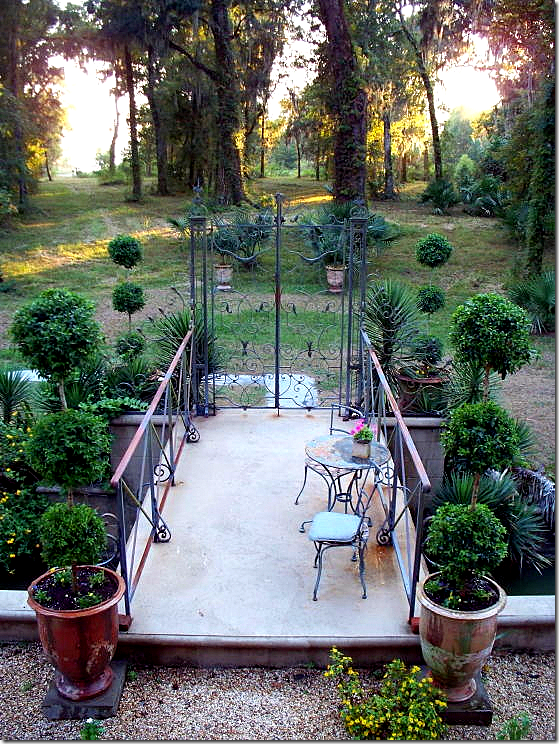Sunday, February 26, 2017
FOLLIES PAVILION DE LAC MARTIN
FOLLIES PAVILION DE LAC MARTIN
Many years ago, I had lunch with a friend who was redecorating her house. She had a beautiful English Country Manor style home and she was selling everything to start afresh with French antiques. Her designer had introduced her to an antiques dealer in Louisiana and she had just paid him a visit. Our entire lunch was spent with news of this antiquarian who lived in a tower, a follie, out in the country on Lake Martin.
He had built the house and it was unlike anything my friend had ever experienced. The tower had just one large room with 4 smaller rooms per floor and it was designed to authentically replicate life in early 18th century France. My friend’s eyes were still glazed over as she described how beautiful the tower was and how interesting her host was. His life was dedicated to the beauty and rarefied airs of French design. She described in detail how each plate, glass, light fixture, chair, curtain – everything was 18th century French.
As you might imagine, I was a willing hostage to her tales, and through the years I would think of her description of the follie and would just SIGH. SIGH.
If only…
Fast forward to last week while talking design with a Lafayette friend, the restaurant owner Andrea Veron, she mentioned an antique shop owner’s web site. I looked it up, and there was the same follie from lunch all those years ago.
Heaven.
I thought that perhaps, Mr. Robert Smith, the gentleman owner of both the antique shop “Au Vieux Paris Antiques” and the follie would allow me to write about his country home? Graciously, he did and so here we are.
Mr. Smith is a restoration consultant with a degree in architecture. His shop is located in compound of small 18th century houses off a country road in Breaux Bridge, Louisiana. The town is off I-10 between the larger city of Lafayette and the Atchafalaya Wildlife Refuge, on the way to New Orleans. Breaux Bridge is in deep Cajun country, and Mr. Smith is himself a native of Louisiana, a Creole, whose ancestors came from France to this very land generations and generations ago.
Breaux Bridge, Louisiana is a small town of 8,000. Called the Crawfish Capital of the World, its downtown consists of charming original buildings where you find the heart of Acadian Country.
The Teche bayou runs through the Breaux Bridge.
The Henri Penne house – the centerpiece of the 9 acre compound of “Au Vieux Paris Antiques” - was restored 40 years ago by Robert Smith. Smith has moved or built 9 buildings on the wooded site, including two houses and one outbuilding that he restored and which are all are listed on the National Register of Historic Places. The compound replicates what a French Creole plantation looked like in the 19th century.
Mr. Smith happily lived in his directiore Maison Dimanche (Sunday House) next to the shop in the Henri Penne house, but he had an idea brewing in his mind. He had visions of building a country house – away from the plantation – a quiet, personal space which would be entirely of his own design.
A Follie.
The Follie at Kew Gardens, England
It’s been 15 years since his follie was completed and Smith wrote about this anniversary on his blog – recalling the details of his tower’s construction.
Smith chose nearby Lake Martin to build on. It’s a lake, but it is also considered a swamp – and an official wildlife sanctuary. It is home to 1000s of birds, both migratory and shore, and it’s a bird watchers paradise.
And then, there are the alligators that nest, camouflaged, among the back trails. There are other more garden variety reptiles like snakes and lizards.
Living nearby the lake is nirvana to a wildlife and nature lover.
Robert Smith says of his property: “It has been a great joy to live in such an unusual home set in an equally unusual setting.”
Living among all the nature – the alligators, rabbits, deer, raccoons, and birds – is like living in his own “Jurassic Park.”
Smith’s property has ten – 350 year old Live Oaks, each over 100 ft. tall! Here Smith stands in front of one of the massive oaks! Amazing!!
To Build a Follie:
First, what IS a follie? To quote M. Charles Ryskamp, Director of The Frick Collection, NYC, regarding 18th century French “follies:”
“Hours of idleness, the pursuit of pleasure and love by persons royal, noble, or other very rich, have in past centuries frequently resulted in astonishing buildings created for casual amusements. In France, these edifices are exemplified by a few surviving garden follies, and evoked in the letters and journals of those who built or visited such pavilions…”
When it came time to build Robert’s follie, the planning and construction phase lasted three years. The first year was taken up with planning and engineering studies. These studies were especially important because of how tall the tower is and the type of soil on the property. In the end, the concrete foundation piles were placed 26 feet into the ground and 15 truck loads of concrete were required.
Trees were carefully selected to be either saved or sacrificed and the road leading to the follie needed to be built.
Next the building materials had to be purchased. Not just any materials, but antique materials, from France.
The contractor, Mr. Jim Armentor and his ten men crew, worked five days a week for 22 months building the tower. Smith himself worked on the tower every weekend with two men from his staff. The scaffolding reached 60’ tall and an outer staircase was also built to OSHA specs. Cranes were on site the entire time.
The construction was mostly problem free, until the masonry moat was to be built. Finding an expert on moat building was fruitless, but then Smith happened upon the restoration of an ancient moat at Chateau Sully in Bourgogne, France. He studied the techniques used there and reused them in Louisiana.
Chateau Sully & its moat whose restoration techniques were used at the follie.
The style of the tower is Regence/Louis XV, circa 1735. Most of the furnishings and decorative objects are the same era with some older Louis XIII and XIV pieces, just as there would have been in a true 18th century French house.
Robert named his follie “Pavilion de Lac Martin.” The proportions are classic and with all four sides lighted by huge French doors, it is a “lantern.” Its sophistication is meant to contrast with the wild nature of its swamp setting.
To make the follie a realistic 1735 replica, 18th century French doors, boiserie, parquet de Versailles and hand made terra cotta tiles, hand forged iron hardware and stone mantels were employed in the construction.
Most beautiful are the antique wood ceilings of “plafond a la francaise” design, as well as the antique wavy glass that are used in the windows.
The height of the tower and the numerous glazed doors allows the views of the lake and the landscape to be fully appreciated from inside.
As Mr. Smith says “having the “Bon Gout” of Mother Nature’s treasures, as well as the “Bon Gout” of the architecture and furnishings of early 18th Century France joined together in one living environment has been a continuous joy for the last 15 years for which I am very grateful!”
Let’s visit the Pavilion de Lac Martin!
Barely visible in the center of the trees is Pavilion de Lac Martin as seen from the lake.
At Pavilion de Lac Martin, gravel paths flanked by Anduze pots with box lead to the house.
The pavilion is four stories tall with a roof top terrace and a basement. A true lantern, you can see through the windows of the main one-room deep house to the back yard.
Lanterne means “see through.” In architecture, a room with windows on each side.
Notice how the tower is perfectly sited between the trees. It is truly a follie in the garden.
The gravel path leads up the masonary steps to the bridge over the moat. Topiary in Anduze pots flank the entry.
The view from the front terrace looking back towards Lake Martin. Moss grows on old Live Oak and Cypress trees, making the property so atmospheric.
The bridge over the moAvailable link for download
